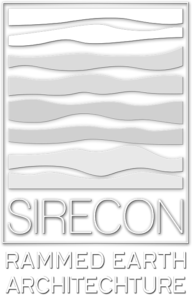Plan One is a beautifully designed single story, 2,383 square feet of living space, 3 bedroom, 3.5 bath home that showcases a fresh and spacious open floor plan with lots of natural light. The kitchen and dining are open to Great Room. Kitchen has a large center island with breakfast bar, plenty of counter space, GE stainless steel appliances, Quartz counter tops, spacious walk in pantry. The large master bedroom and bathroom include spacious walk in shower, relaxing tub, dual sink vanity and oversize walk in closet. All flooring throughout is upgraded with Luxury Vinyl Plank in kitchen, dining & great room. 18″x24″ tile in laundry room and bathrooms. Upgraded neutral plush carpeting in bedrooms & den. The outdoor living area has a built-in covered patio with outdoor fireplace. Photo shown is current construction of lot 1, other floor plans and Lots are available. * * * THIS PLAN ONE IS ON A HUGE LOT THAT OFFERS RV PARKING/ACCESS AND LOW TAX RATE * * NO MELLO ROOSE * * Photo Disclaimer: Backyard landscaping is a rendering only, landscaping in backyard is not included. Front yard landscaping is a rendering only it does not represent actual landscaping.
Take a look at the photo gallery below


















































































































